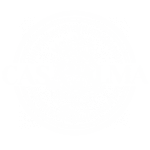


Listing Courtesy of: IRES LLC / Coldwell Banker Realty / Brad Pickels - Contact: 7208391673
3683 Ronald Reagan Ave Wellington, CO 80549
Pending (44 Days)
$385,000
MLS #:
1005089
1005089
Taxes
$2,280(2022)
$2,280(2022)
Lot Size
1,600 SQFT
1,600 SQFT
Type
Townhouse
Townhouse
Year Built
2019
2019
School District
Poudre
Poudre
County
Larimer County
Larimer County
Community
Harvest Village Townhomes
Harvest Village Townhomes
Listed By
Brad Pickels, Coldwell Banker Realty, Contact: 7208391673
Source
IRES LLC
Last checked Apr 28 2024 at 8:34 PM GMT+0700
IRES LLC
Last checked Apr 28 2024 at 8:34 PM GMT+0700
Bathroom Details
- Full Bathroom: 1
- 3/4 Bathroom: 1
- Half Bathroom: 1
Interior Features
- Electric Range/Oven
- Dishwasher
- Refrigerator
- Disposal
- Microwave
- Satellite Avail
- Open Floorplan
- Laundry: Washer/Dryer Hookups
- Washer
- Dryer
- Self Cleaning Oven
- Windows: Window Coverings
- Walk-In Closet(s)
- Laundry: Upper Level
- 9ft+ Ceilings
Kitchen
- Other Floor
Subdivision
- Harvest Village Townhomes
Lot Information
- Curbs
- Gutters
- Sidewalks
- Fire Hydrant Within 500 Feet
- Abuts Private Open Space
- Abuts Park
Heating and Cooling
- Forced Air
- Central Air
Homeowners Association Information
- Dues: $217/Monthly
Exterior Features
- Roof: Composition
Utility Information
- Utilities: Electricity Available, Natural Gas Available, Cable Available
- Sewer: City Sewer
School Information
- Elementary School: Rice
- Middle School: Webber
- High School: Poudre
Garage
- Attached Garage
Parking
- Alley Access
Stories
- 2
Living Area
- 1,692 sqft
Additional Listing Info
- Buyer Brokerage Commission: 3.00
Location
Disclaimer: Updated: 4/28/24 13:34 Information source: Information and Real Estate Services, LLC. Provided for limited non-commercial use only under IRES Rules © Copyright IRES. Terms of Use: Listing information is provided exclusively for consumers personal, non-commercial use and may not be used for any purpose other than to identify prospective properties consumers may be interested in purchasing. Information deemed reliable but not guaranteed by the MLS.





Description