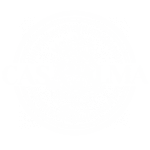


Listing Courtesy of: IRES LLC / Coldwell Banker Realty / James "Ben" Woodrum / Michelle Woodrum - Contact: 9705812540
5415 Fossil Ridge Dr E Fort Collins, CO 80525
Pending (20 Days)
$500,000
MLS #:
1007292
1007292
Taxes
$2,960(2023)
$2,960(2023)
Lot Size
3,747 SQFT
3,747 SQFT
Type
Single-Family Home
Single-Family Home
Year Built
1991
1991
School District
Poudre
Poudre
County
Larimer County
Larimer County
Community
Fossil Creek Meadows
Fossil Creek Meadows
Listed By
James "Ben" Woodrum, Coldwell Banker Realty, Contact: 9705812540
Michelle Woodrum, Coldwell Banker Realty
Michelle Woodrum, Coldwell Banker Realty
Source
IRES LLC
Last checked May 6 2024 at 7:59 AM GMT+0700
IRES LLC
Last checked May 6 2024 at 7:59 AM GMT+0700
Bathroom Details
- Full Bathroom: 1
- 3/4 Bathrooms: 2
Interior Features
- Windows: Skylight(s)
- Windows: Window Coverings
- Microwave
- Refrigerator
- Dishwasher
- Electric Range/Oven
- Laundry: Lower Level
- Laundry: Washer/Dryer Hookups
- Walk-In Closet(s)
- Open Floorplan
- Cathedral/Vaulted Ceilings
- Eat-In Kitchen
- Study Area
Kitchen
- Luxury Vinyl Floor
Subdivision
- Fossil Creek Meadows
Lot Information
- Rolling Slope
- Lawn Sprinkler System
Property Features
- Fireplace: Gas
Heating and Cooling
- Forced Air
- Central Air
Basement Information
- 90%+ Finished Basement
- Partial
Homeowners Association Information
- Dues: $125/Quarterly
Exterior Features
- Roof: Composition
Utility Information
- Utilities: Electricity Available, Natural Gas Available
- Sewer: District Sewer
School Information
- Elementary School: Werner
- Middle School: Preston
- High School: Fossil Ridge
Garage
- Attached Garage
Stories
- 4
Living Area
- 2,188 sqft
Additional Listing Info
- Buyer Brokerage Commission: 3.00
Location
Disclaimer: Updated: 5/6/24 00:59 Information source: Information and Real Estate Services, LLC. Provided for limited non-commercial use only under IRES Rules © Copyright IRES. Terms of Use: Listing information is provided exclusively for consumers personal, non-commercial use and may not be used for any purpose other than to identify prospective properties consumers may be interested in purchasing. Information deemed reliable but not guaranteed by the MLS.






Description