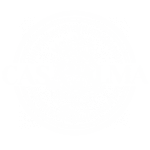


Listing Courtesy of: IRES LLC / Coldwell Banker Realty / Kristin Kern - Contact: 3037464631
5301 W 76th Ave 123 Arvada, CO 80003
Active (61 Days)
$267,000
MLS #:
1004038
1004038
Taxes
$1,134(2022)
$1,134(2022)
Lot Size
0.26 acres
0.26 acres
Type
Townhouse
Townhouse
Year Built
1983
1983
Style
Ranch
Ranch
School District
Jefferson Dist R-1
Jefferson Dist R-1
County
Jefferson County
Jefferson County
Community
Wood Creek Condos Flg # 7 Ph I
Wood Creek Condos Flg # 7 Ph I
Listed By
Kristin Kern, Coldwell Banker Realty, Contact: 3037464631
Source
IRES LLC
Last checked Apr 29 2024 at 3:59 AM GMT+0700
IRES LLC
Last checked Apr 29 2024 at 3:59 AM GMT+0700
Bathroom Details
- Full Bathroom: 1
Interior Features
- Windows: Double Pane Windows
- Windows: Window Coverings
- Microwave
- Dryer
- Washer
- Refrigerator
- Dishwasher
- Electric Range/Oven
- Laundry: Washer/Dryer Hookups
- Pantry
- Open Floorplan
- Separate Dining Room
- Satellite Avail
Kitchen
- Tile Floor
Subdivision
- Wood Creek Condos Flg # 7 Ph I
Lot Information
- Abuts Public Open Space
Property Features
- Fireplace: Family/Recreation Room Fireplace
Heating and Cooling
- Forced Air
- Central Air
Homeowners Association Information
- Dues: $290/Monthly
Exterior Features
- Roof: Composition
Utility Information
- Utilities: Electricity Available, Natural Gas Available
- Sewer: City Sewer
School Information
- Elementary School: Thomson
- Middle School: North Arvada
- High School: Arvada
Stories
- 1
Living Area
- 772 sqft
Additional Listing Info
- Buyer Brokerage Commission: 2.50
Location
Listing Price History
Date
Event
Price
% Change
$ (+/-)
Apr 24, 2024
Price Changed
$267,000
-1%
-2,000
Feb 28, 2024
Original Price
$269,000
-
-
Disclaimer: Updated: 4/28/24 20:59 Information source: Information and Real Estate Services, LLC. Provided for limited non-commercial use only under IRES Rules © Copyright IRES. Terms of Use: Listing information is provided exclusively for consumers personal, non-commercial use and may not be used for any purpose other than to identify prospective properties consumers may be interested in purchasing. Information deemed reliable but not guaranteed by the MLS.





Description